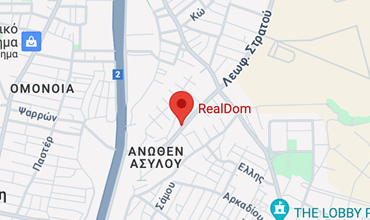Heat Insulation and Waterproofing of Structural Elements
Nowadays, the need for energy upgrades and insulation of buildings is very high.
Our company implements the most advanced heat insulating and waterproofing systems in accordance with the Greek Regulation on the Energy Performance of Buildings (KENAK) requirements, thus protecting the building elements from environmental conditions and minimizing the risk of condensed moisture formation.
These systems are divided into two categories:
A) Heat insulation and waterproofing of vertical structural elements:
- External wall insulation system (thermal façade).
The most common type of heat insulation and waterproofing for building façades. - Internal wall insulation system.
Applied when there is no space on the external wall to install a heat insulation system (ex. due to proximity of an adjacent property).
B) Heat insulation and waterproofing of horizontal structural elements.
- Roof insulation.
Roofs are the elements of a building’s exterior shell that are most exposed to weather conditions (rain, wind, snow, frost, solar radiation, etc.). For this reason, they must be protected with heat insulation as well as waterproofing. - Open-air ground floor insulation
In buildings where the first floor is above an open-air ground-floor setting (pilotis), there is a greater requirement for heat insulation, to protect against cold in the winter and heat in the summer.
Heat insulating materials
The three most common heat insulating materials used, depending on the type of structural element to be insulated, are:
- Expanded Polystyrene (EPS)
- Extruded Polystyrene (XPS)
- Mineral Wool (MW)











